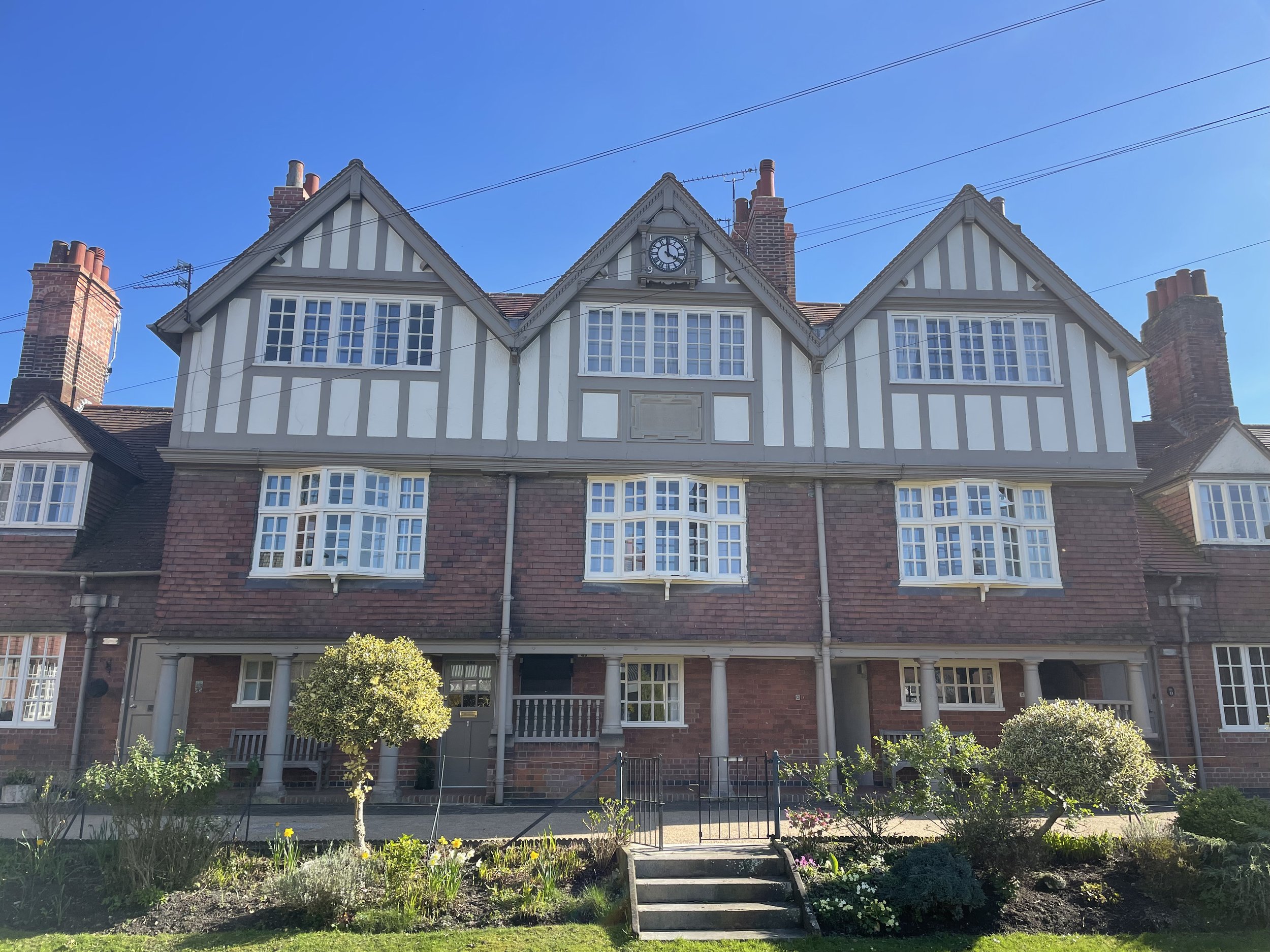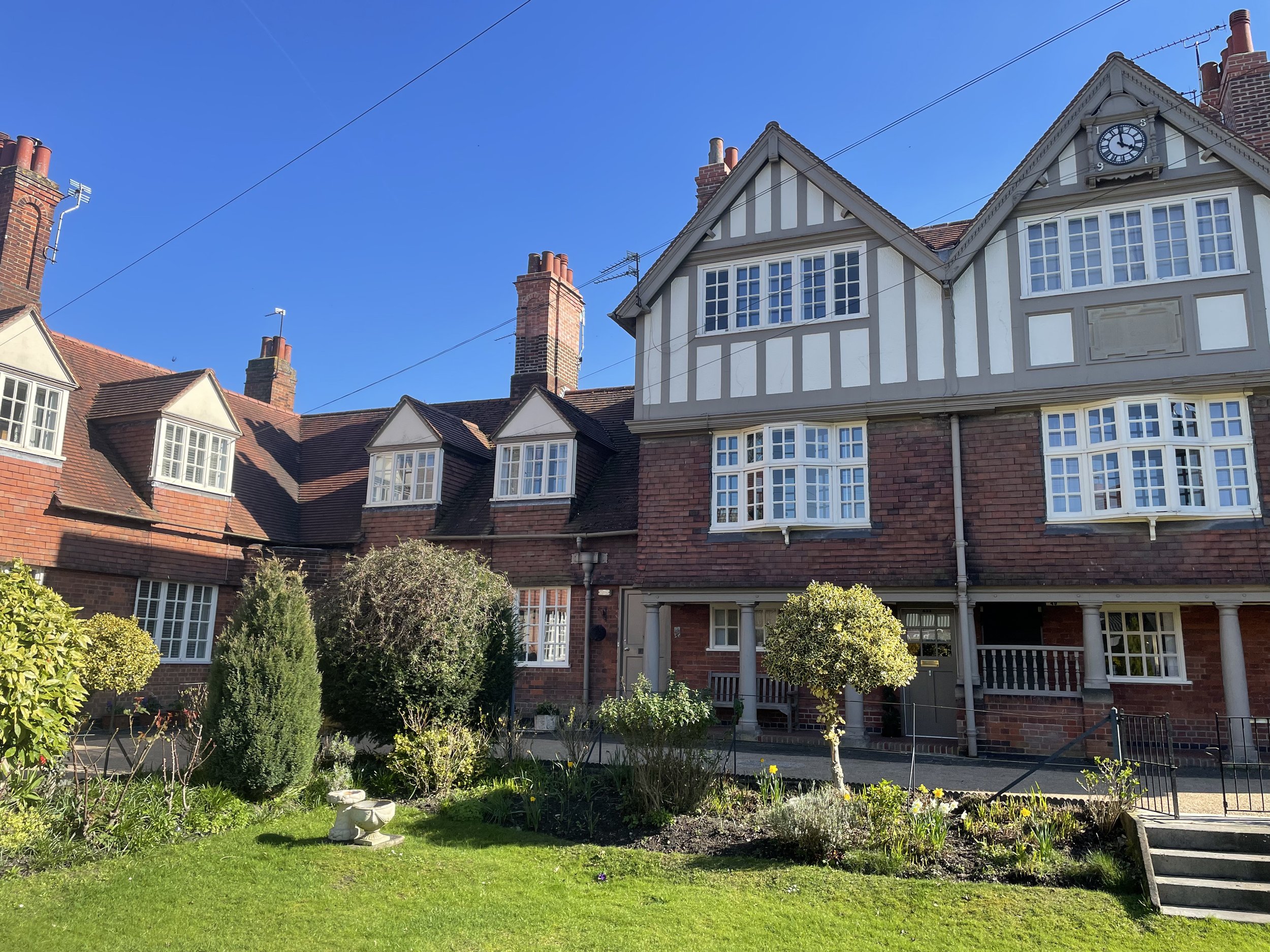
Case Study: Listed Building in South Derbyshire
Successful Listed Building Consent: Replacement Windows and Doors in Melbourne Derbyshire
The Thomas Cook Almshouses and Memorial Hall, located in Melbourne, Derbyshire, holds historical and cultural significance as a memorial to the renowned travel pioneer, Thomas Cook. As with any listed building, preservation and restoration efforts are crucial to maintaining its architectural integrity. This case study outlines a successful application for listed building consent to replace the windows and doors of the Almshouses.
-
The Almshouses and Chapel were built in 1891 by G. Burgess for Thomas Cook, the famous travel agent. There is a plaque located on site which reads “General Baptist Memorial Cottages and Mission Hall. Erected by Thomas Cook a native of Melbourne”.
The existing windows and doors, which had deteriorated over time, were no longer able to provide adequate weather protection, insulation, and security.
-
1. Research and Planning: Extensive research was conducted to understand the original designs and materials used in the construction of the Thomas Cook Almshouses and Hall. TUK Rural worked collaboratively with the Conservation Officer and Planning Officer for the Local Council in order to develop a comprehensive plan for the replacement windows and doors.
2. Consultation and Documentation: Detailed documentation, including architectural drawings, specifications, and heritage impact assessments, were prepared to showcase the proposed changes.
3. Sensitivity to Historic Fabric: Preserving the building's historic fabric was a top priority throughout the application process. The replacement windows and doors were designed to match the original style, materials, and proportions, while incorporating modern double glazing.
4. Demonstrating Need and Benefits: The deteriorating condition of the existing windows and doors was thoroughly documented, emphasising the structural, thermal, and security concerns. The proposed replacements were justified as essential for the preservation of the building and for the welfare of the residents. Additionally, the new windows and doors were designed to improve energy efficiency and reduce ongoing maintenance costs.
-
The listed building consent application for replacement windows and doors at the Thomas Cook Almshouses was approved, recognising the merits of the proposal and its commitment to preserving the historical significance of the building. The project successfully balanced the need for modern functionality with the preservation of the buildings architectural heritage.

Conclusion
The successful listed building consent application for replacement windows and doors at the Thomas Cook Memorial Hall is a testament to the dedication, collaboration, and expertise involved in heritage conservation projects. Through meticulous research, careful planning, and sensitivity to the building's historic fabric, the project ensured the continued protection and enhancement of this significant cultural asset for future generations to appreciate and enjoy.






