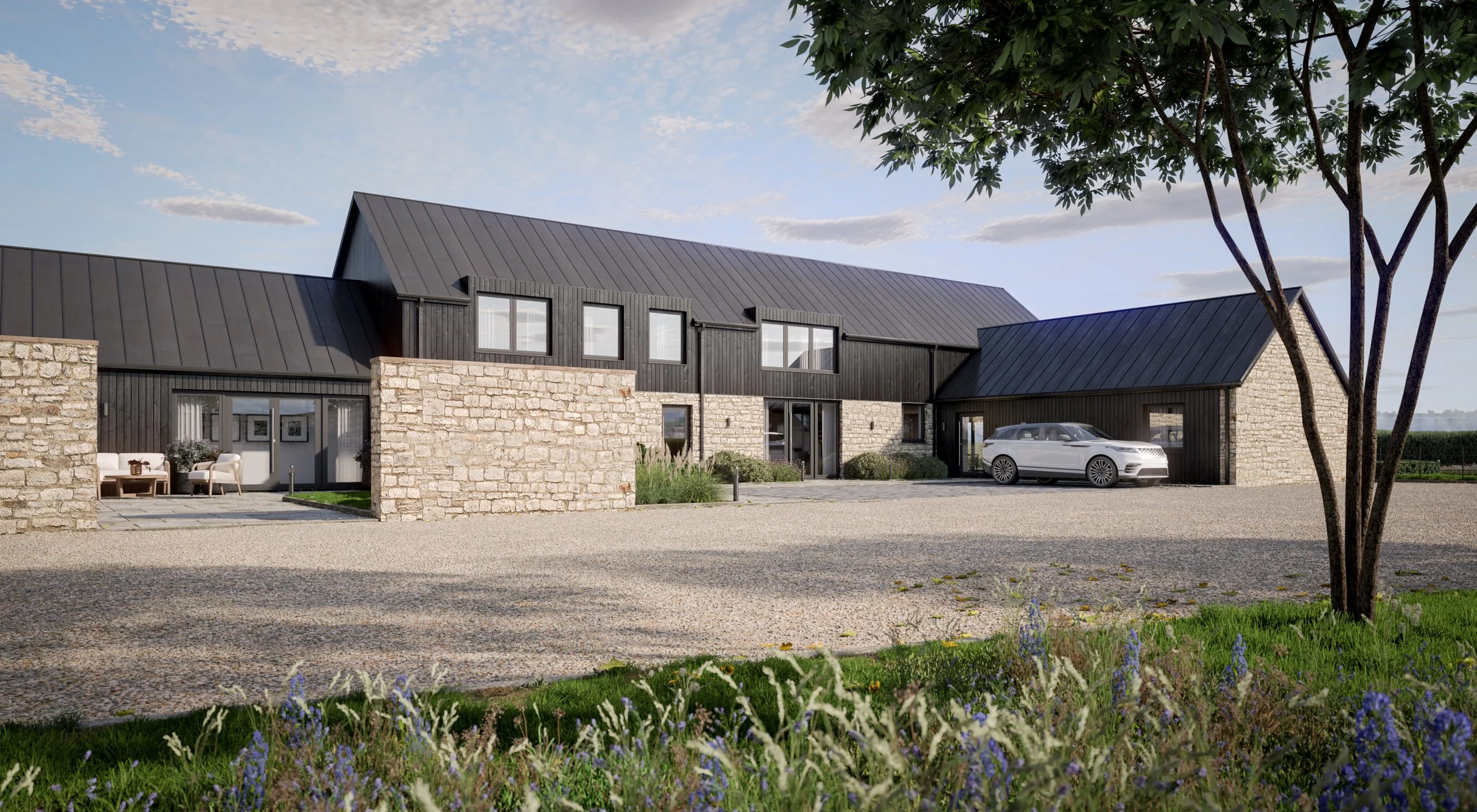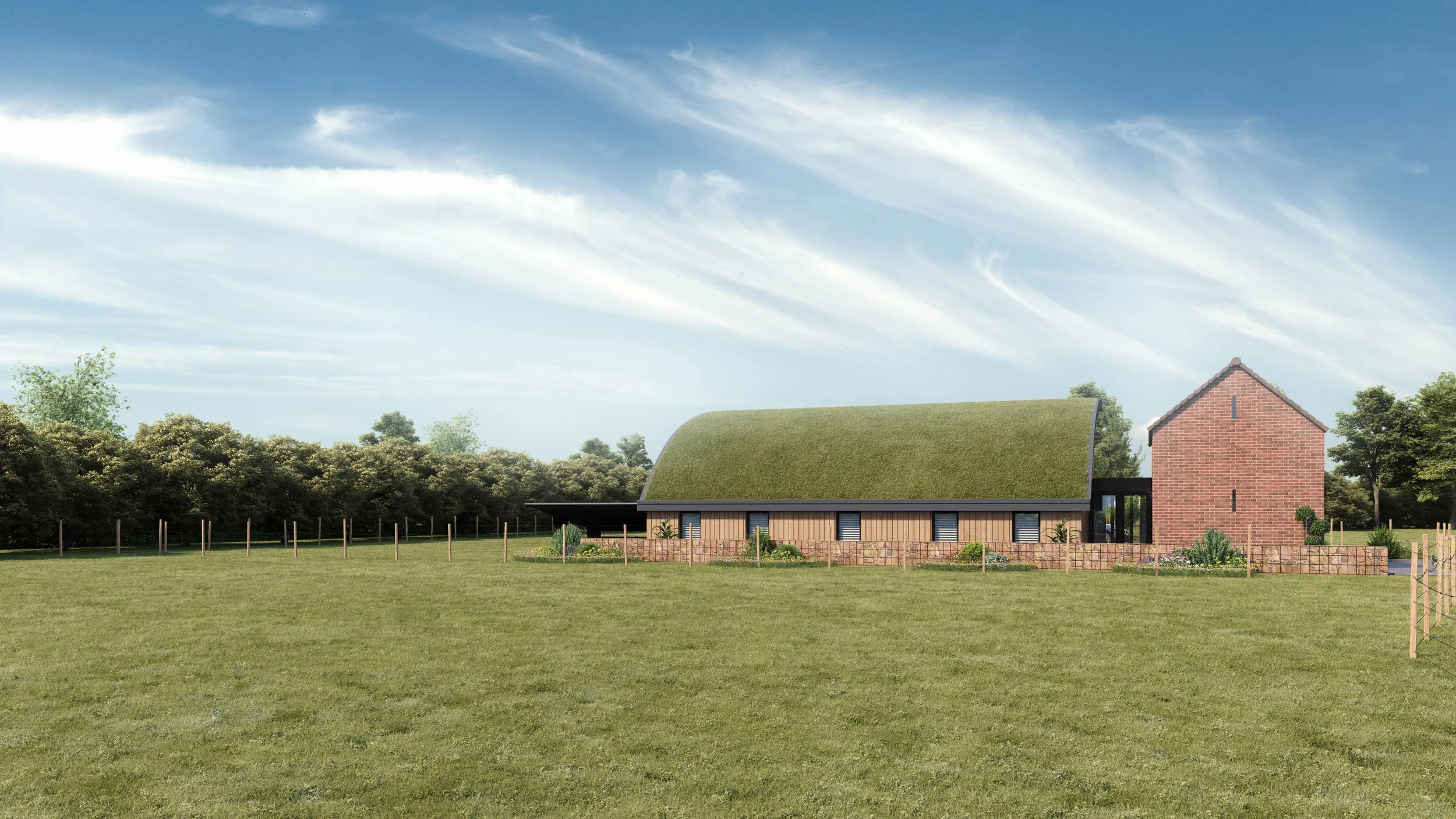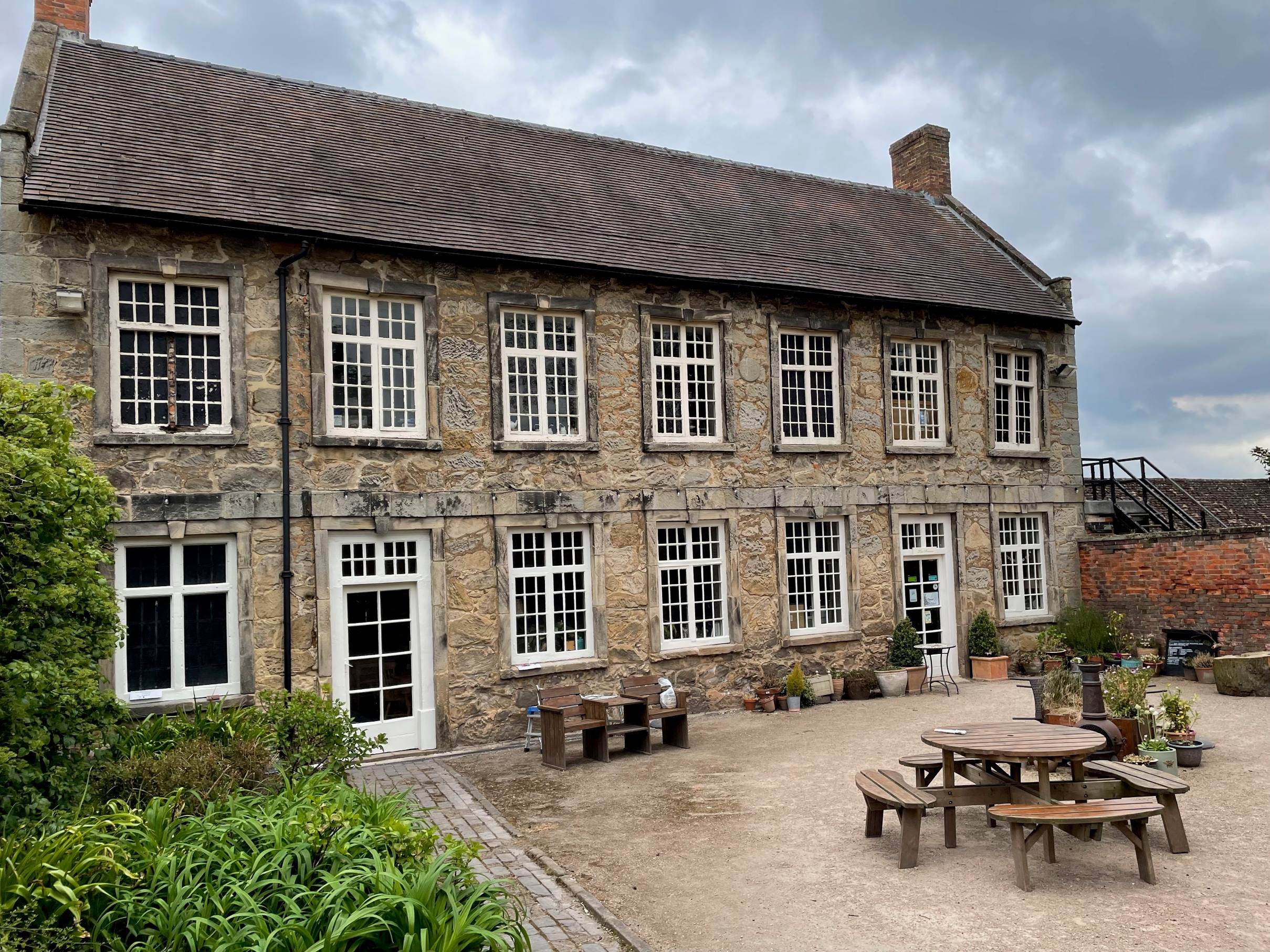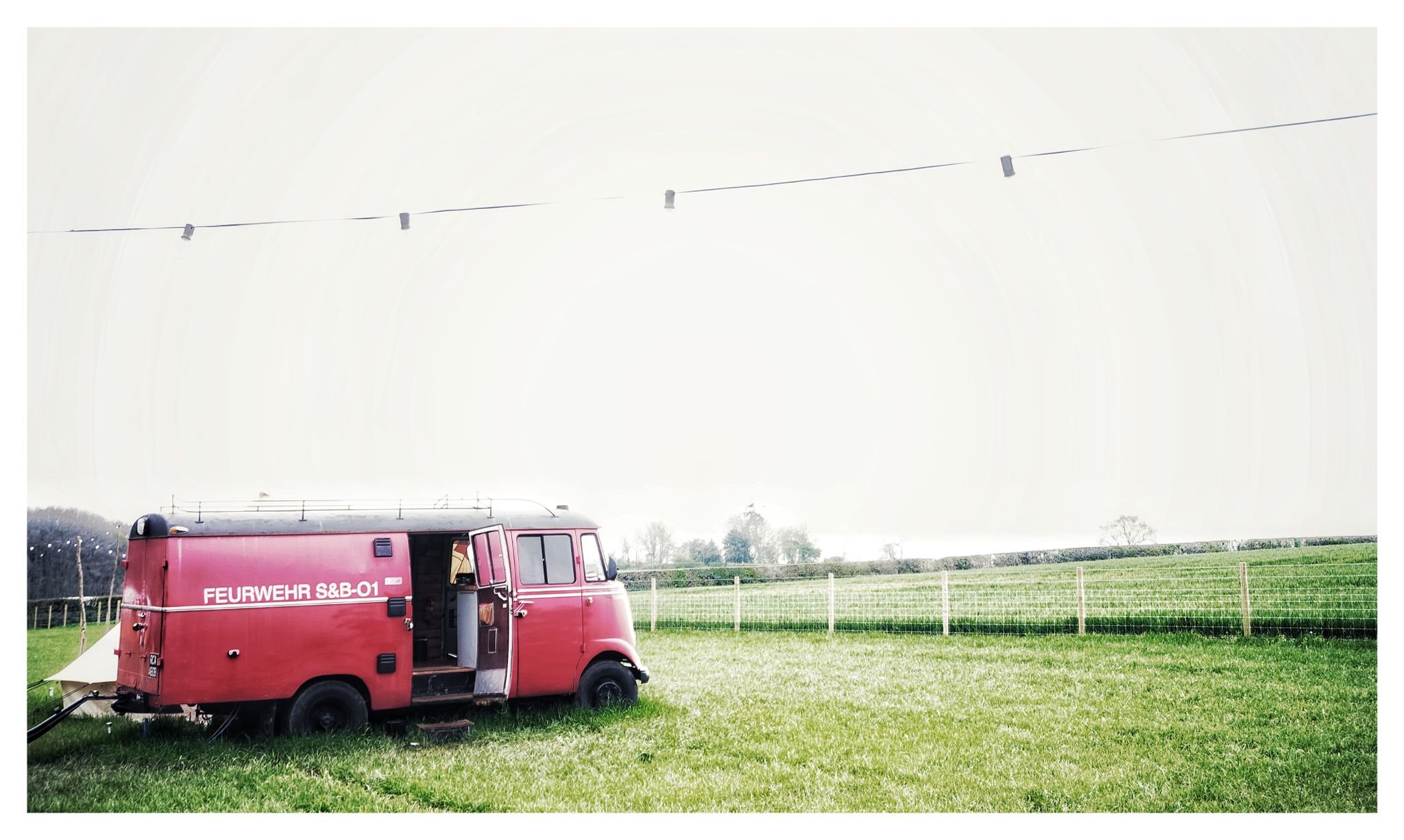
Class Q Barn Conversions
UNLOCKING THE POTENTIAL OF EXISTING AGRICULTURAL BUILDINGS
Our Approach to Class Q Barn Conversions: Planning Expertise with Practical Design
At TUK Rural, we specialise in delivering successful Class Q barn conversions, turning agricultural buildings into high-quality rural homes under permitted development rights.
Our approach is planning-led and policy-driven, ensuring your project is shaped from day one to meet the specific requirements of Class Q legislation. With deep experience in rural planning, we guide you through every stage — from initial feasibility to final architectural design.
By combining technical planning expertise with practical, buildable design solutions, we help convert disused or underused farm buildings into attractive, functional homes — tailored to your needs and ready for real-world construction.
THE CLASS Q BARN CONVERSION PROCESS: STEP BY STEP
At TUK Rural, we manage every stage of your Class Q barn conversion — combining planning expertise with architectural design to maximise your chances of success.
1. Free Feasibility Check
We begin with a Free Planning Feasibility Report to assess whether your agricultural building qualifies for conversion under Class Q permitted development rights. This early-stage review helps avoid unnecessary costs by identifying whether your site meets the key planning criteria and legal requirements. Free Planning Feasibility Report.
2. Planning Strategy
If your site is suitable, we’ll develop a tailored Class Q planning strategy that aligns with both national policy and local authority expectations. We address all technical considerations — including structural integrity, lawful agricultural use, and land designation — to ensure your application is robust.
3. Design & Drawings
Our experienced architectural team will design a home that retains the character of the existing barn while delivering high-quality, practical living space. All drawings are produced to comply with Class Q constraints on floor space, number of dwellings, and external modifications.
4. Application Submission
We prepare and submit the full prior approval application to your Local Planning Authority, including planning statements, technical assessments, and architectural drawings. We manage communication with the council and keep you updated at every stage.
5. Post-Approval Services
After approval, we continue to support you with building regulations, construction drawings, and additional design input to help bring your conversion to life. Alternatively, we can help you unlock further value by using the Class Q fallback position to seek full permission for a new-build dwelling.
WHAT IS A CLASS Q BARN CONVERSION?
A Class Q barn conversion is a form of permitted development that allows certain agricultural buildings to be converted into homes without full planning permission.
Instead, you apply for prior approval from the local authority — a faster and simpler process, but one that still requires careful planning and detailed documentation.
To be eligible under Class Q regulations, the building must meet strict criteria. This includes its structural condition, its previous agricultural use, and the nature of the surrounding land. The rules are precise, and not all barns will qualify.
At TUK Rural, we specialise in assessing whether a site is suitable for Class Q conversion. We provide honest, informed advice and prepare robust applications that give your project the best possible chance of approval — turning underused farm buildings into valuable, high-quality homes.
Featured Work
Turn Your Vision into a Reality
At TUK Rural, we pride ourselves on delivering high-quality, Pragmatic architectural services that exceed our clients' expectations. Contact us today to discuss your project and take the first step towards turning your vision into a reality.







