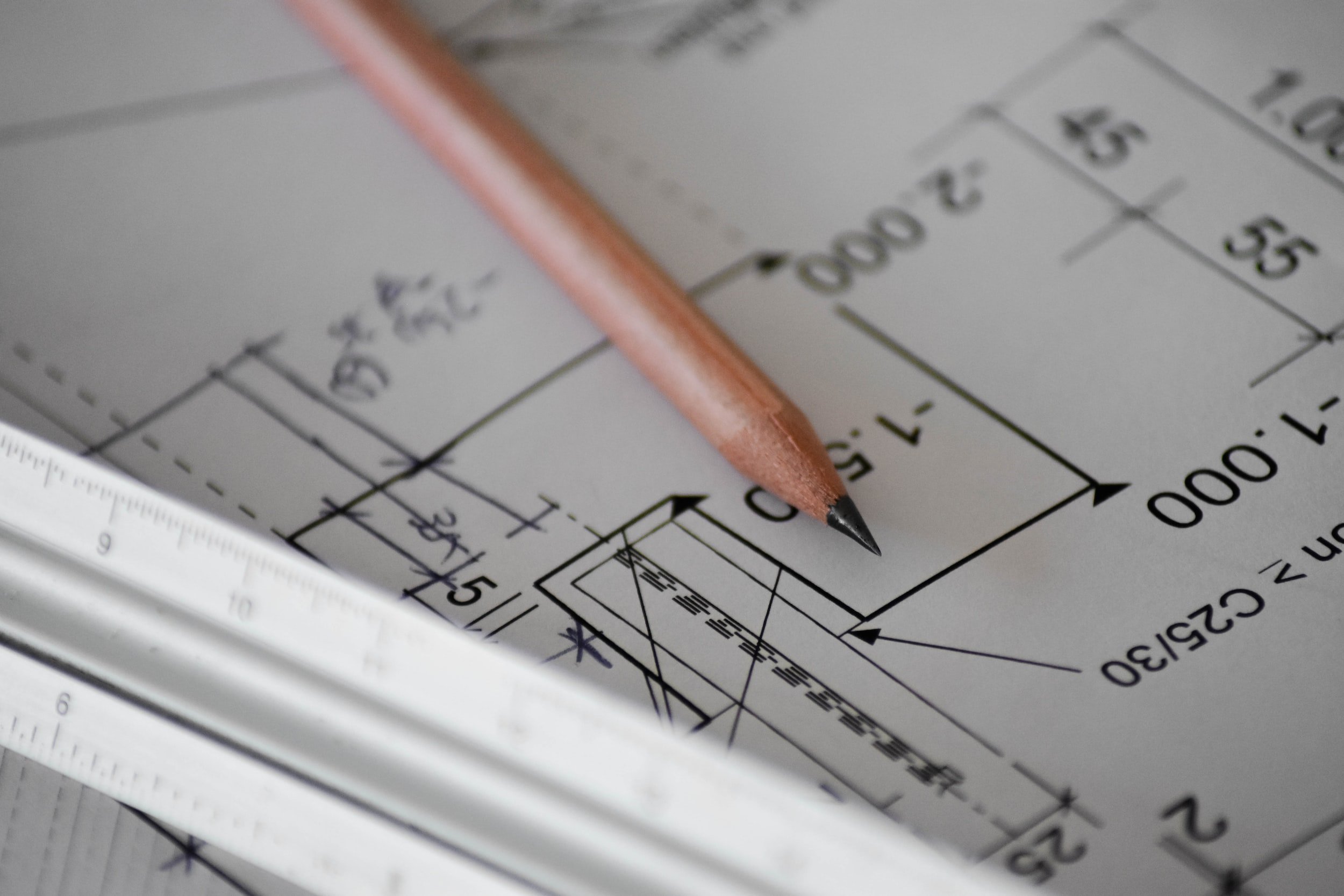
How We Work
OUR PROCESS

A Seven Part Process
As an affiliate member of the Royal Institute of British Architects https://www.architecture.com/ we use their approved Plan of Work as an industry-recognised process for all construction projects no matter how big or small.
The RIBA Plan of Work breaks a project down into seven stages. Before any work can be progressed, the process starts with the Strategic Definition. This initial stage is not about design or the practical details, it focuses on making the right strategic decisions and capturing them in a business case to best meet the client’s requirements.
1. Preparation and Briefing: We work with the client to determine the requirement for the project and the outcomes required which are recorded in the Project Brief.
2. Concept Design: We set the architectural concept for the project and to determine what detailed tasks need to be undertaken at this stage.
3. Spatial Coordination: We test and validate the architectural concept, to make sure that the architectural and engineering information prepared is spatially coordinated, before the detailed information required to manufacture and construct the building is produced.
4. Technical Design: This involves the preparation of all information required to manufacture and construct a building, including building regulations submission and construction tenders.
5. Manufacturing and Construction: This stage comprises the manufacturing and construction of the Building Systems in accordance with the Construction Programme agreed in the Building Contract.
6. Handover: The outcome of this stage is that the building is handed over, aftercare initiated and the building contract concluded.
7. Use: In the majority of projects, we will have no Stage 7 duties to undertake. However, we are always keen to gain feedback from our clients and, with the building in use for 12 months, we carry out a review of user experience and client satisfaction.
Insurance
Many householders are unaware of the need to have insurance in place when undertaking a construction project to your property.
Firstly, check that your architectural designer/architect has adequate professional indemnity insurance. TUK Rural Ltd has £1,000,000.00 Professional Indemnity Insurance for architectural design and surveying which is a requirement for all architectural designers.
Secondly, contact your buildings and contents insurance company to ensure that your property and the works are covered during the construction stage. This is something that we recommend you take out as the client rather than relying on your builder.
