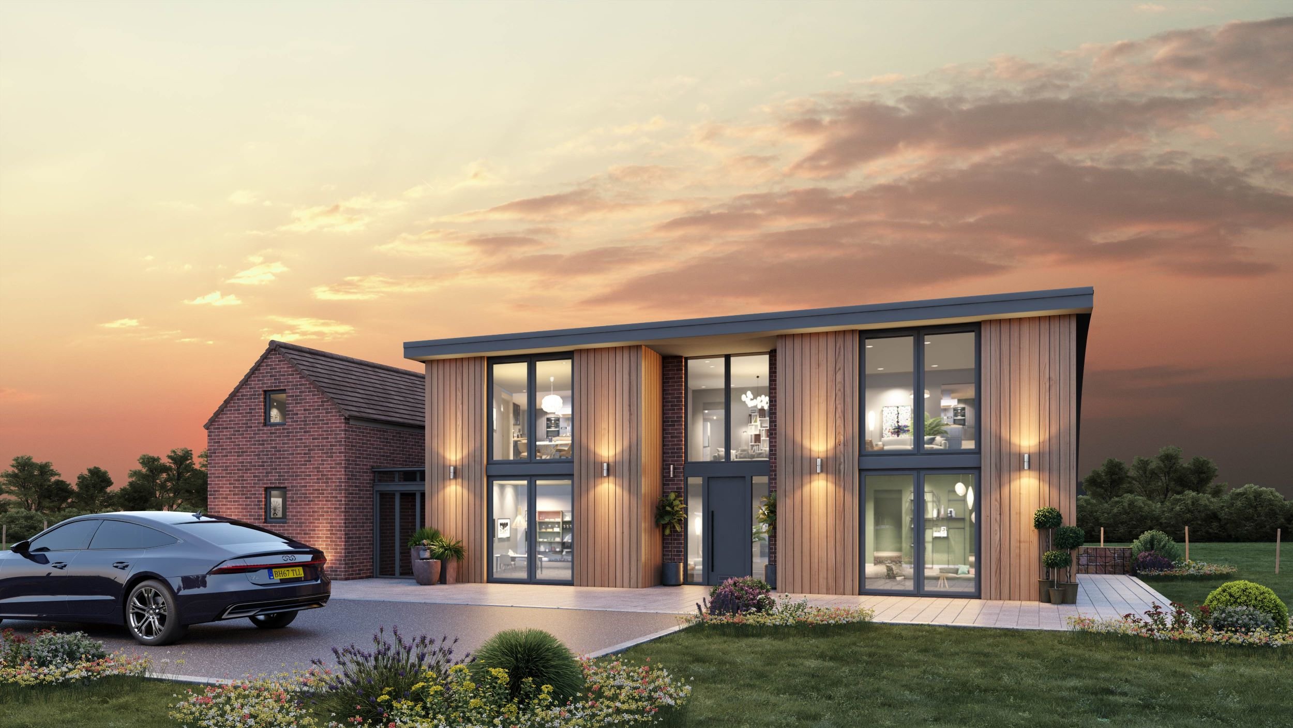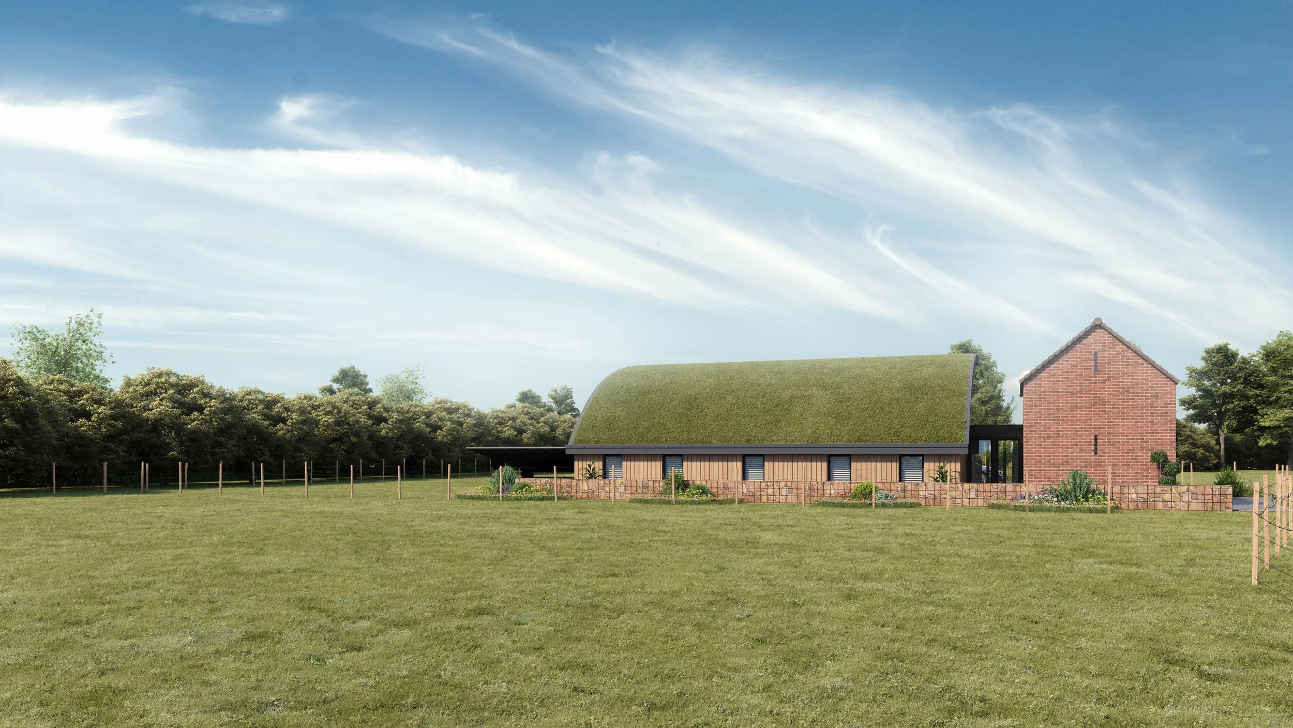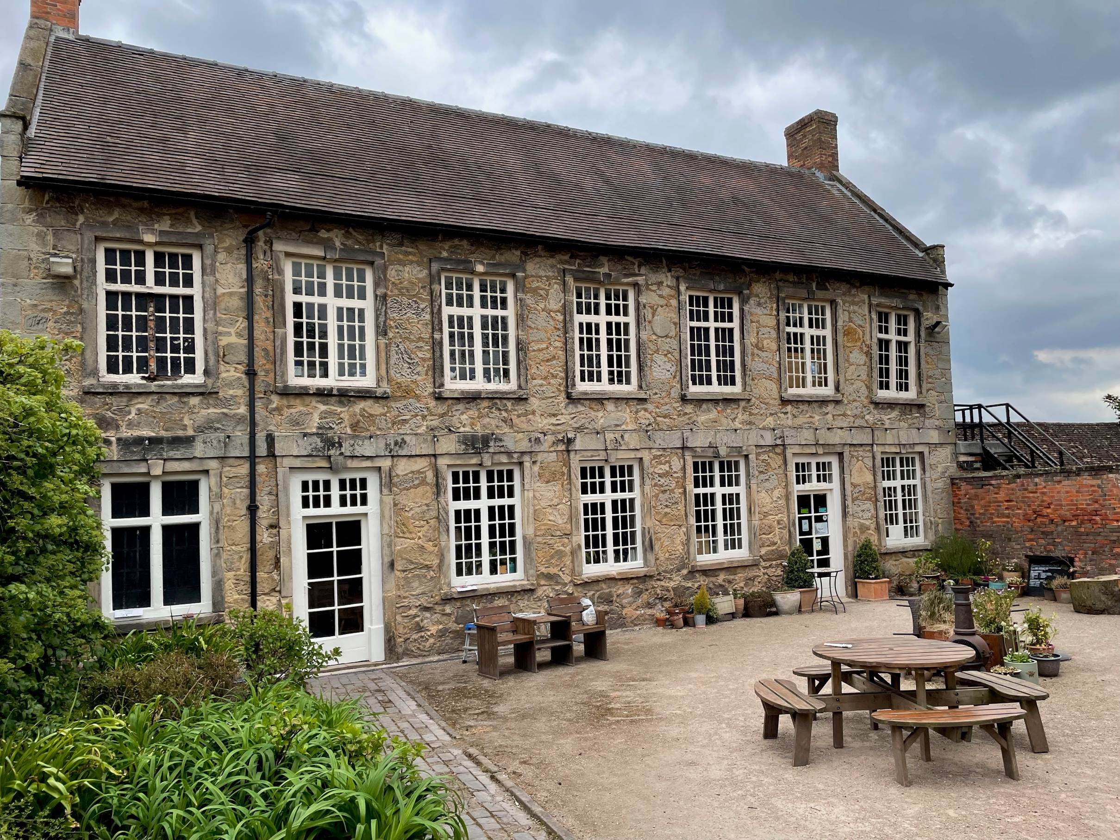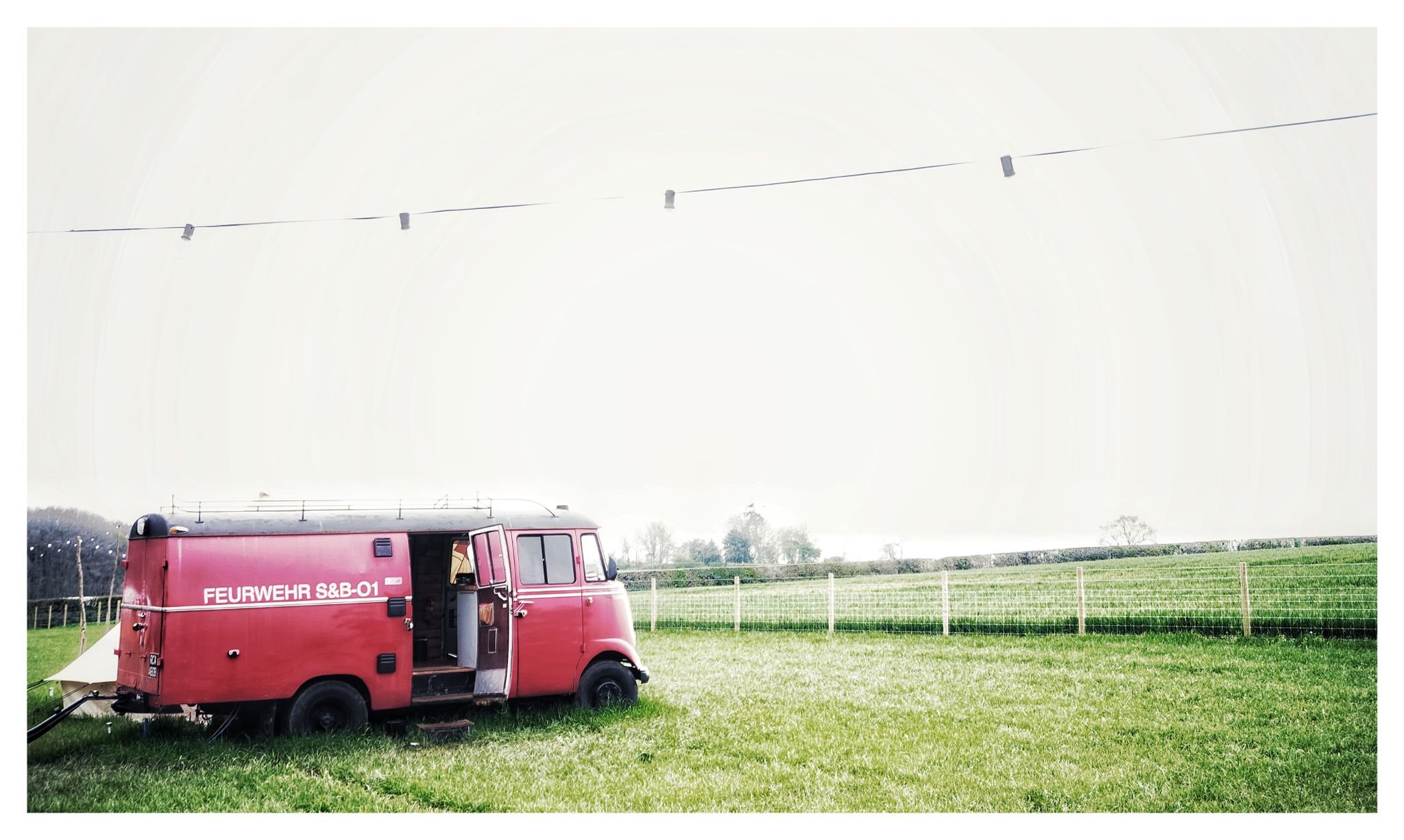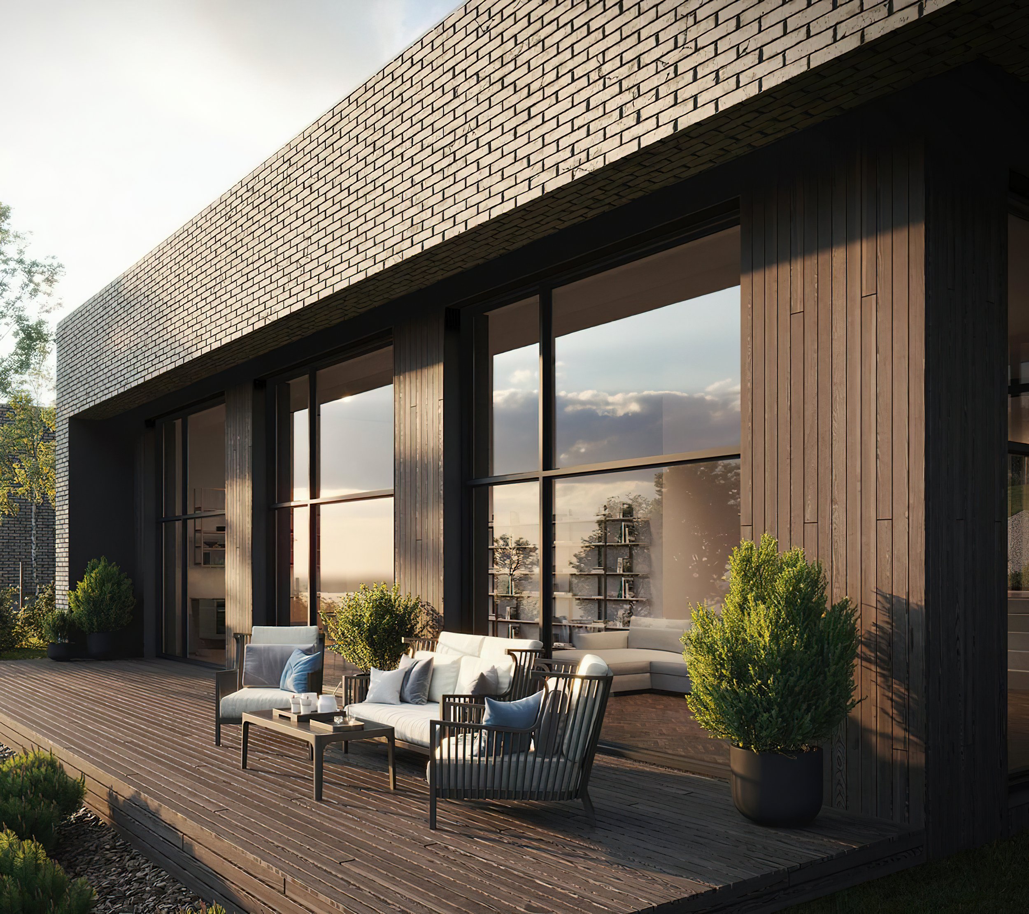
Residential Extensions
EXTENDING HOMES WITH SENSITIVITY AND IMAGINATION
Helping unlock the full potential in your property
At TUK Rural, we help homeowners unlock the full potential of their property through carefully considered residential extensions. Whether you’re looking to create extra living space, open up views, or modernise the layout of a traditional farmhouse, our team blends architectural creativity with a deep understanding of rural planning to make it happen.
Our experience across both architecture and planning means we approach every project holistically — balancing the aspirations of the homeowner with the technical, environmental, and regulatory considerations of building in the countryside.
EXTENSIONS THAT FEEL LIKE THEY’VE ALWAYS BELONGED
Good design is about more than adding square footage. It’s about enhancing the character, flow, and function of your home. Our architects are skilled in designing extensions that complement existing structures, from heritage cottages and converted barns to modern rural homes, ensuring that new spaces feel natural, not bolted on.
We pay close attention to materials, proportions, and detailing, taking cues from the existing building and local vernacular. The result is a seamless blend between old and new: one that respects the property’s original charm while introducing modern comfort and efficiency.
Navigating rural planning with confidence
Building an extension in a rural location often comes with unique planning challenges: from design restrictions and heritage constraints to considerations around landscape impact and sustainability.
Our in-house planning team works closely with local authorities and consultants to guide your project smoothly through the planning process. We understand what rural planning officers are looking for and can prepare robust, well-illustrated applications that demonstrate sensitivity to context and compliance with policy.
From concept to completion
We can manage the entire process, from early design concepts through to detailed technical drawings, planning approval, and even coordination with structural engineers and contractors.
Our approach is transparent and collaborative: we take the time to understand how you live, what you need from your home, and how best to achieve it within the unique setting of the countryside. Whether your project involves a single-storey kitchen extension or a two-storey addition to a listed farmhouse, we’ll tailor our service to your needs and budget.
Ready to start planning your extension?
If you’re considering extending your rural home, TUK Rural can help you design a space that works beautifully, both functionally and aesthetically.
Get in touch to discuss your ideas, and we’ll help you turn them into plans that are ready to build.
Featured Work
Turn Your Vision into a Reality
At TUK Rural, we pride ourselves on delivering high-quality, Pragmatic architectural services that exceed our clients' expectations. Contact us today to discuss your project and take the first step towards turning your vision into a reality.

