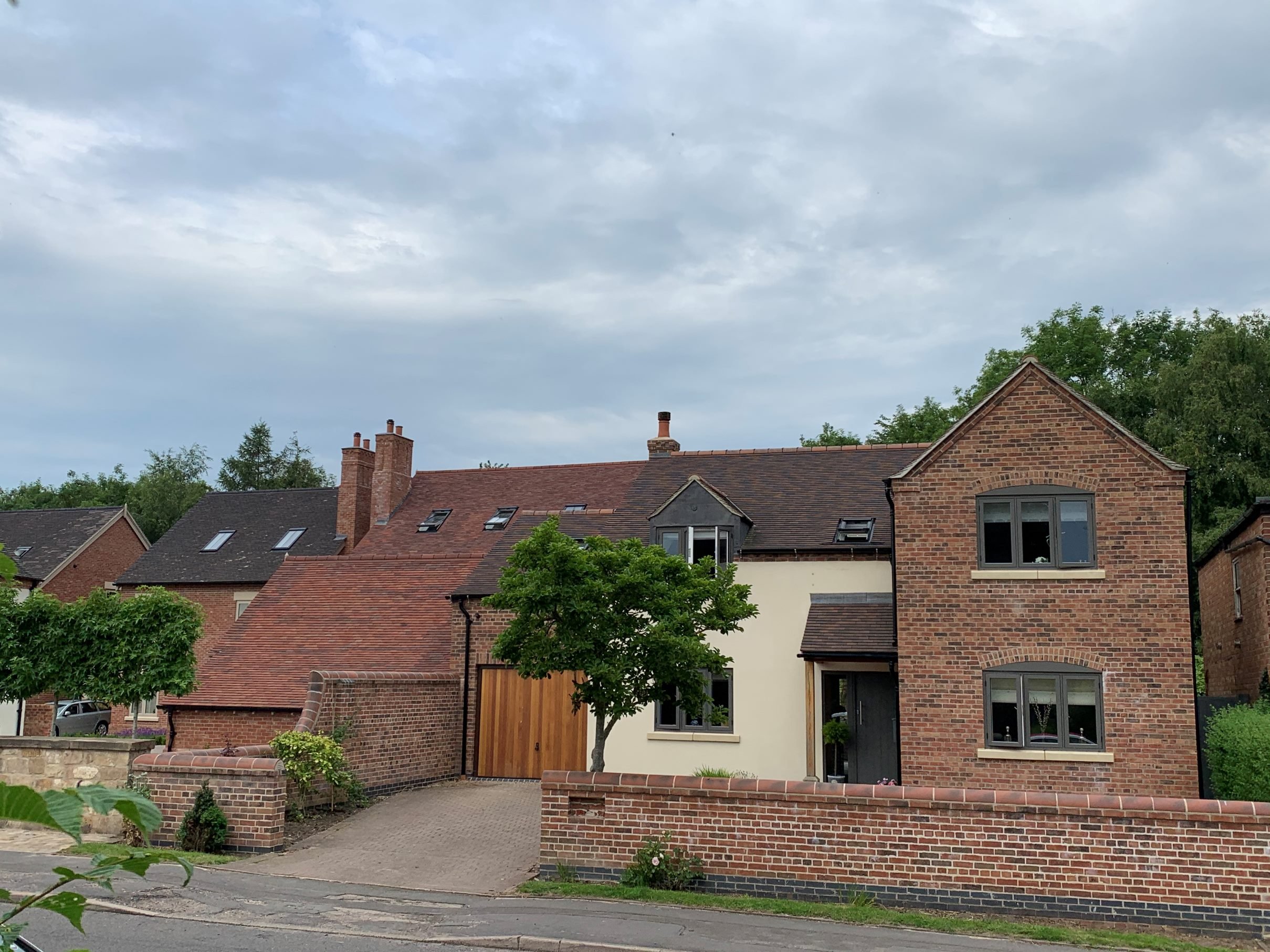
Case Study: Bungalow Transformation - South Derbyshire
Transforming a Bungalow into a Spacious Detached House
TUK Rural recently undertook an impressive project in Melbourne, Derbyshire. Their clients approached them with a unique vision to convert their three-bedroom bungalow into a stunning two-story, five-bedroom detached house. TUK Rural was entrusted with obtaining planning permission and project managing the conversion, working closely with the builders.
-
The clients' goal was to transform their existing bungalow into a spacious, modern family home that would meet their evolving needs. TUK Rural was tasked with achieving this vision while adhering to local planning regulations and ensuring a smooth transition from start to finish. The project presented several challenges, including:
1. Planning Permission: Securing planning permission for a significant transformation required a comprehensive understanding of local regulations, design principles, and a persuasive approach during the application process.
2. Structural Integrity: Converting a single-story bungalow into a two-story house required careful consideration of structural modifications, ensuring the stability and safety of the building throughout the process.
3. Design and Functionality: Balancing aesthetic appeal with practicality and functionality, TUK Rural needed to optimise the available space to accommodate the desired five bedrooms while maintaining a seamless flow within the house.
-
TUK Rural adopted a meticulous strategy to achieve their clients' goals. The key steps undertaken during the project were as follows:
1. Conceptualisation and Design: TUK Rural collaborated closely with the clients to understand their requirements, preferences, and lifestyle. They developed a comprehensive design plan that maximised the potential of the existing structure, incorporating the desired five bedrooms and ensuring a harmonious blend of style and functionality.
2. Planning Permission: Leveraging their expertise in navigating planning regulations, TUK Rural prepared a robust application that highlighted the benefits of the conversion and addressed any potential concerns. They liaised with local authorities, addressing queries and providing necessary clarifications throughout the process.
3. Project Management: TUK Rural assumed the role of project manager, overseeing the entire conversion process. They carefully selected builders with expertise in structural modifications and closely collaborated with them to ensure high-quality workmanship, adherence to timelines, and efficient resource management.
4. Quality Assurance: TUK Rural implemented rigorous quality control measures, conducting regular inspections and ensuring compliance with building standards and specifications. They maintained open lines of communication with the builders and clients to address any issues promptly and ensure client satisfaction.
-
TUK Rural's expertise and meticulous approach yielded outstanding results for their clients:
1. Planning Permission Success: TUK Rural successfully obtained planning permission, overcoming regulatory challenges through their in-depth knowledge and persuasive application approach.
2. Enhanced Living Space: The conversion transformed the original three-bedroom bungalow into a spacious two-story, five-bedroom detached house, meeting the clients' requirements for additional living space.
3. Seamless Project Management: TUK Rural effectively managed the conversion process, collaborating closely with the builders to ensure a smooth workflow, timely completion, and adherence to budgetary constraints.
4. Client Satisfaction: The clients were thrilled with the final outcome, appreciating the seamless blend of aesthetic appeal and functionality that TUK Rural achieved. The successful collaboration and attention to detail contributed to an overall positive experience.

Conclusion
TUK Rural's case study showcases their expertise in architectural consultancy, planning permission acquisition, and project management. By successfully converting a three- bedroom bungalow into a spacious five-bedroom detached house, TUK Rural demonstrated their ability to transform clients' visions into reality. Their dedication to quality, attention to detail, and commitment to client satisfaction set them apart as trusted partners in architectural transformations.

